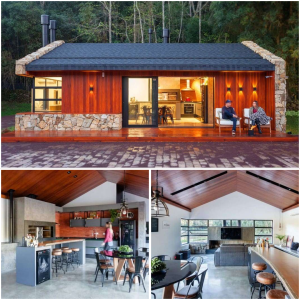Modern Mountain Style House Plan with Expansion Option – 2214 Sq Ft
Main Level

Optional Lower Level Layout ($ Paid Option)

Plan Details
- This modern mountain style home plan is 2214 square feet of pure luxury. Not only is the curb appeal a stunning addition to this home, but the interior provides an aspect of luxury that makes you feel like a celebrity.
- After walking in through either the two-car garage or covered deck, you can prepare to be in awe. The garage is connected to a mudroom, complete with a catch all, as well as a bench and lockers for all things coats and shoes.
- While walking down to enter the hallway, you can find a large laundry room on the right, and the master bedroom straight ahead.
- The master has its own covered deck at the rear, as well as a spacious walk-in closet and large bathroom. The bathroom is finished with a double vanity, large soaking tub, and separate toilet and shower areas.
- Walking outside of the master to the right is a beautiful breezeway that provides breathtaking views. This enters into a large open space for an entryway, great room, kitchen, and dining room. All around the perimeter of the rooms has access to the covered deck outside, as well as access down to the backyard.
- The kitchen has a large walk-in pantry and island bar, while the great room has a built-in fireplace.
- This home includes an unfinished basement with access stairs near the master bedroom.
- A finished basement layout option (+$250) is available for this plan, which provides an additional 1806 square feet, 3 additional bedrooms, 2 additional bathrooms, and an extra family room.
- Related Plans: Get a larger version with house plan 623351DJ (2,872 sq. ft.). Get a second floor with 623241DJ (4,092 sq. ft.).
What’s Included
- Cover Sheet: Shows the front elevation and typical notes and requirements.
- Exterior Elevations: Shows the front, rear and sides of the home including exterior materials, details and measurement
- Floor Plans: Shows the placement of walls and the dimensions for rooms, doors, windows, stairways, etc. for each floor
- Electrical Plans: Shows the location of outlets, fixtures and switches. They are shown as a separate sheet to make the floor plans more legible.
- Foundation Plans: will include a basement, crawlspace or slab depending on what is available for that home plan. (Please refer to the home plan’s details sheet to see what foundation options are available for a specific home plan.) The foundation plan details the layout and construction of the foundation.
- Roof Plan
- Typical Wall Section
- Typical Stair Section (if applicable)
- Cabinets Elevations (if applicable)
What’s Not Included
- Architectural or Engineering Stamp – handled locally if required
- Site Plan – handled locally when required
- Mechanical Drawings (location of heating and air equipment and duct work) – your subcontractors handle this
- Plumbing Drawings (drawings showing the actual plumbing pipe sizes and locations) – your subcontractors handle this
- Energy calculations – handled locally when required













